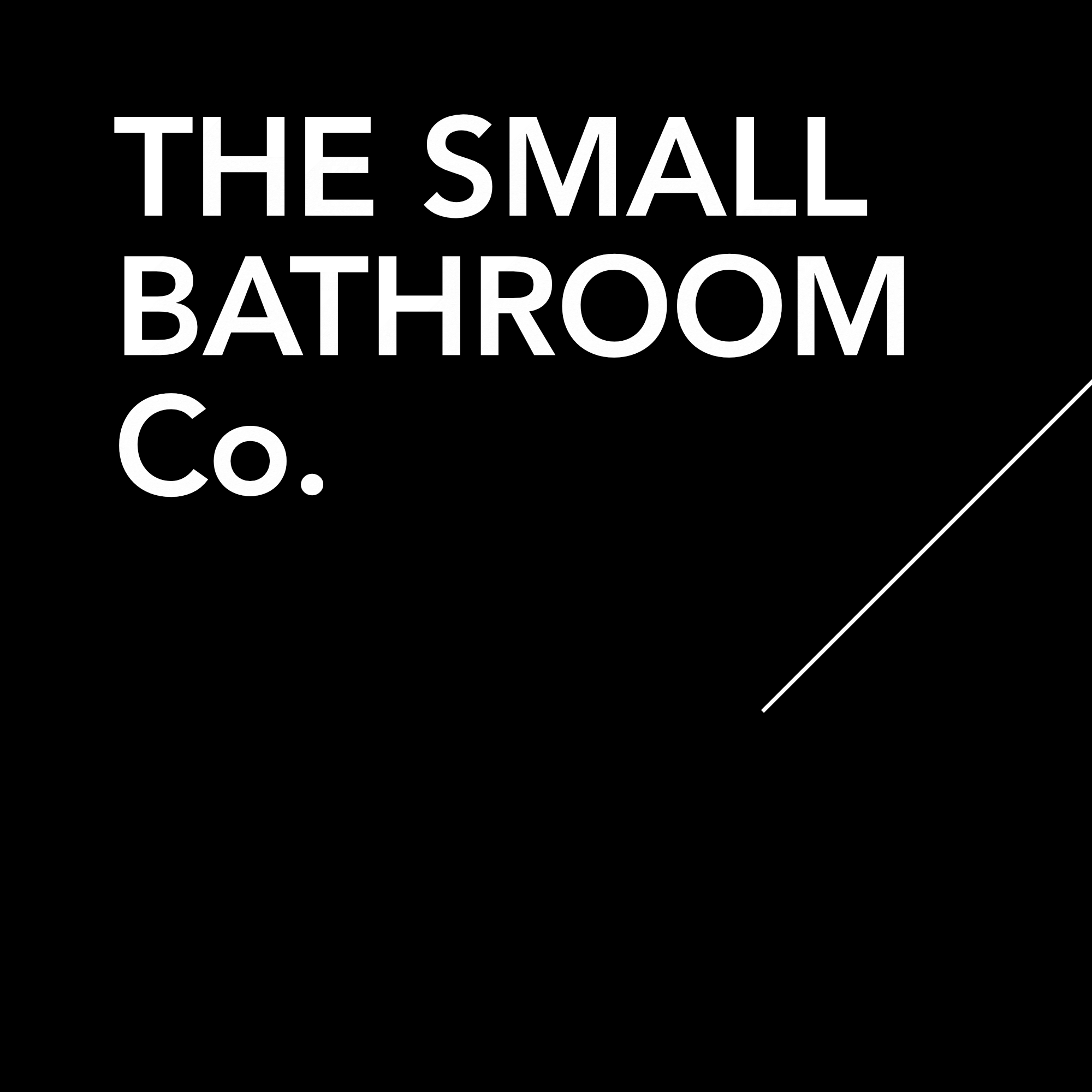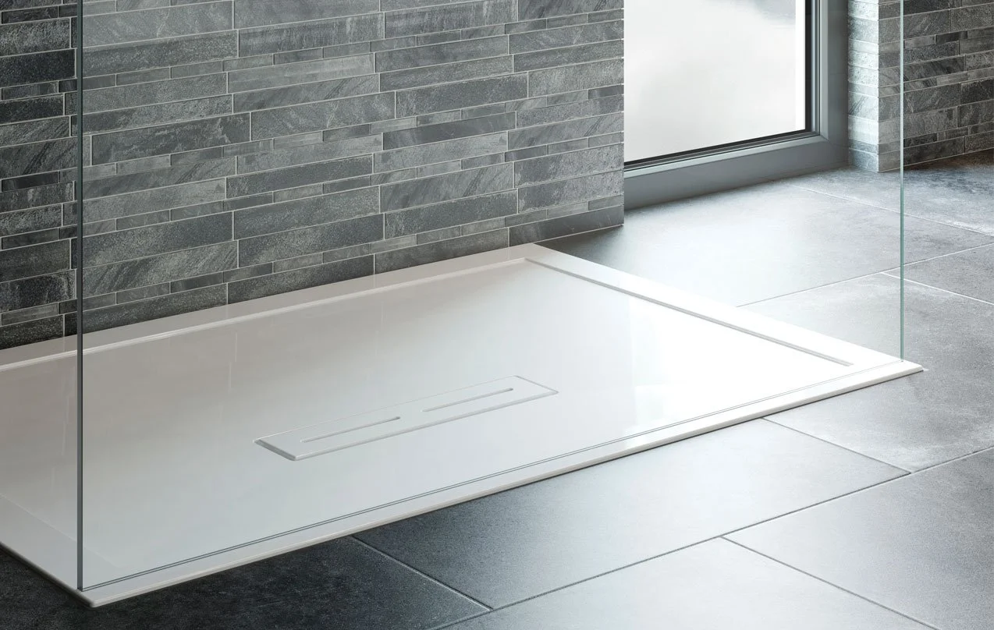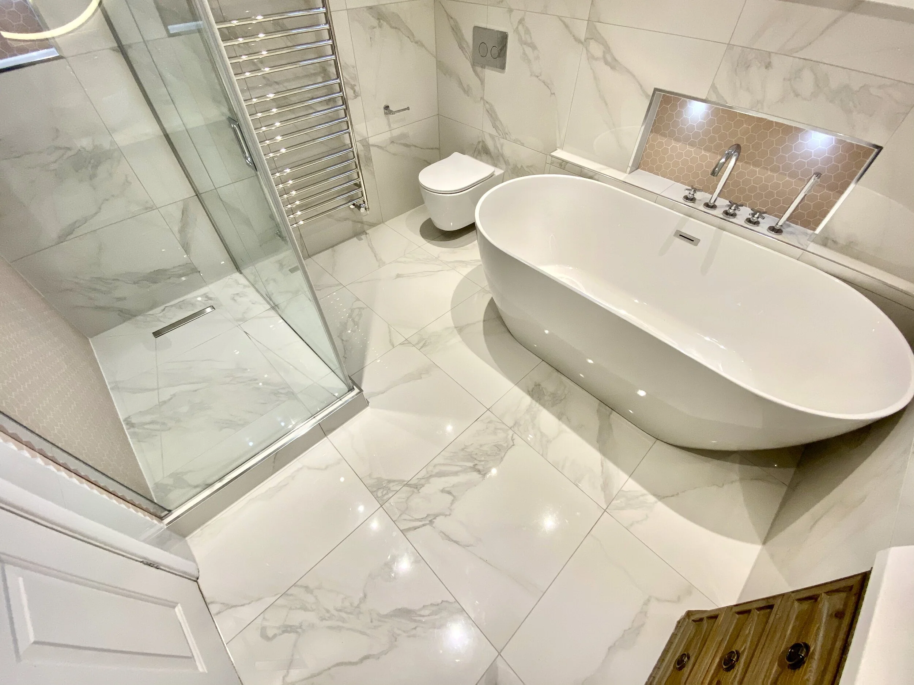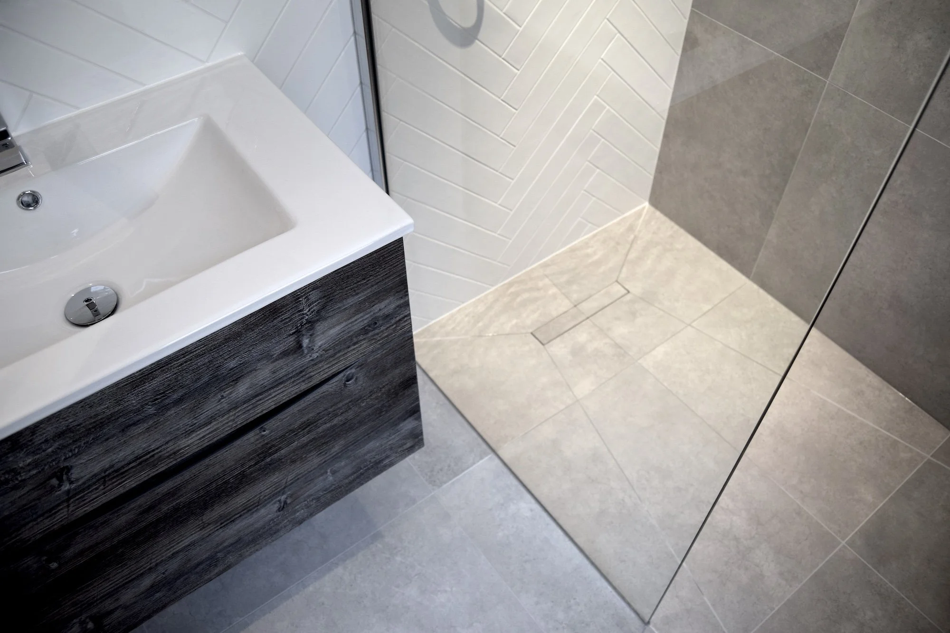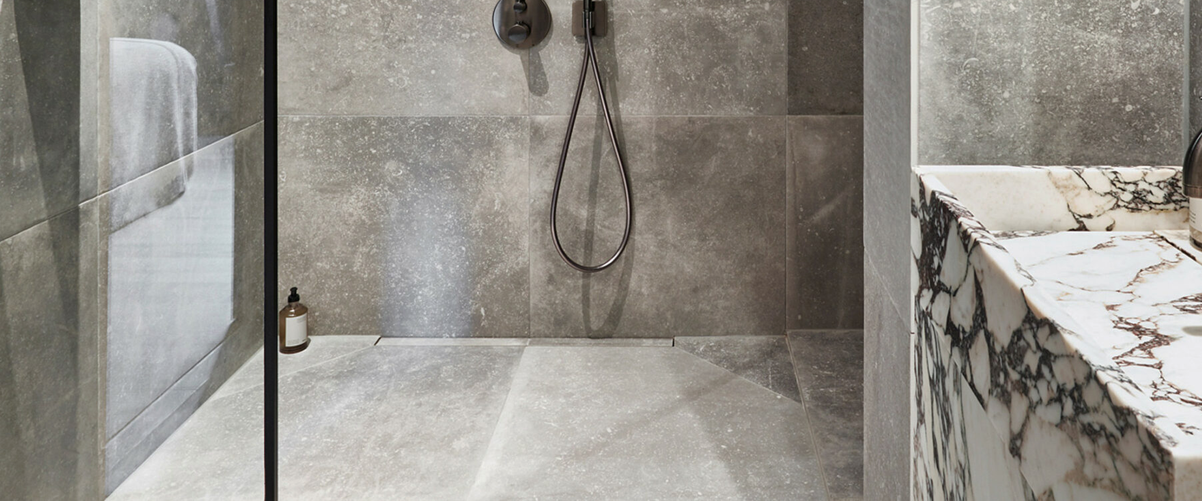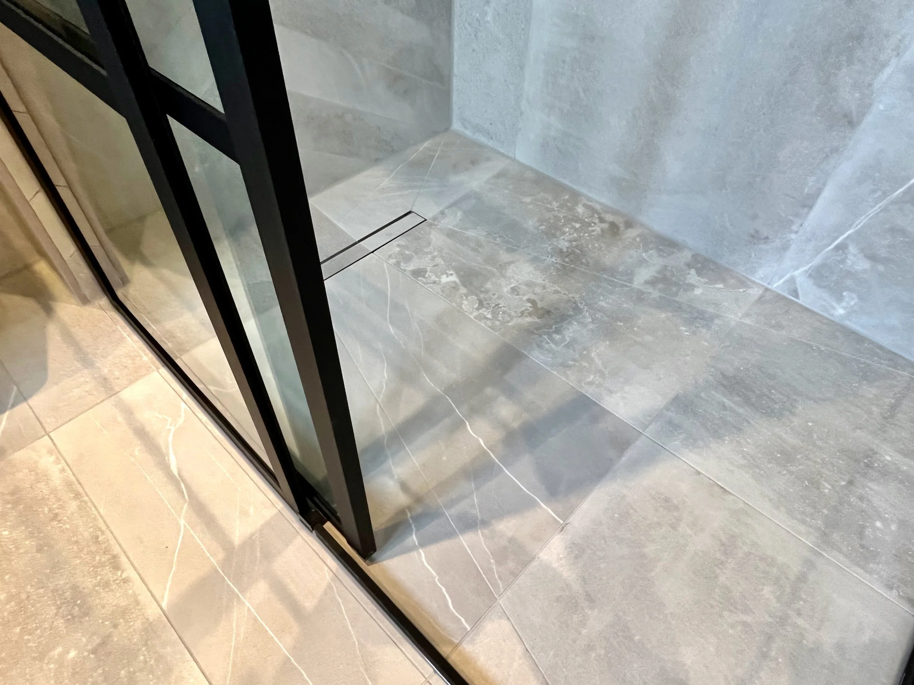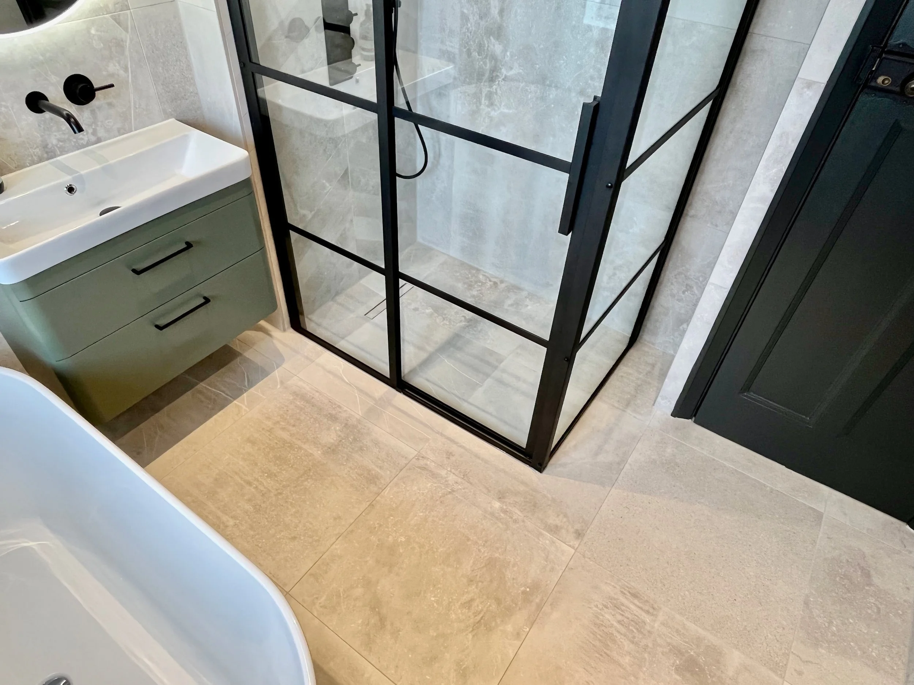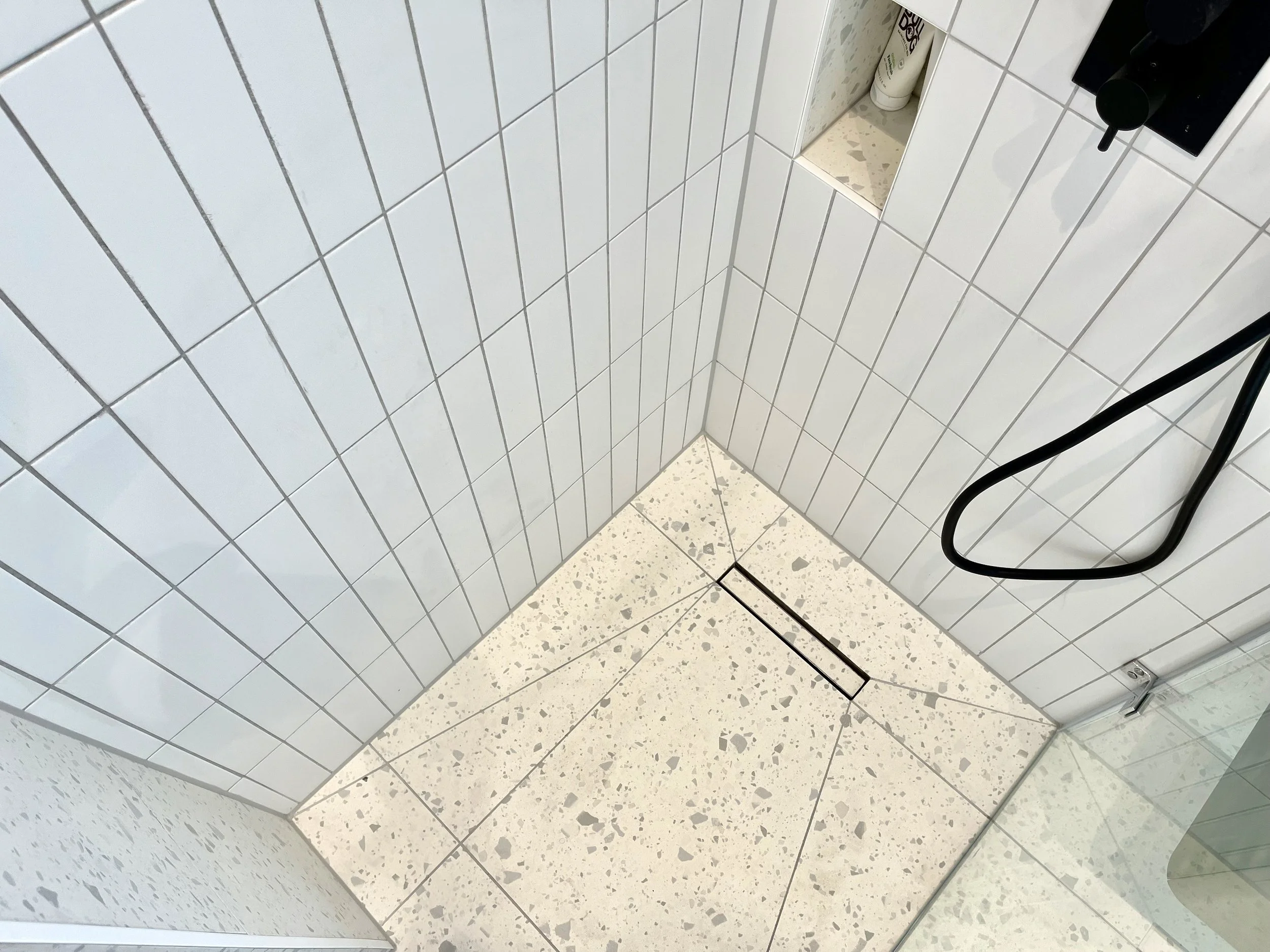
Types
Low-profile
30-45mmUltra-slim
25mmStone-textured
35-45mmTiled wet-floor
0-150mm
Some tray heights have to be raised.
Some can be very close to the final tile level.
Please consult with your installer.
Raised or flat to floor?
Most modern buildings, (from approx early 80s) usually have internal soil pipes and these, together with the joists, restricts the ability for fitters to set trays flat to the floor. Similarly concrete floors can also present the same challenge.
If your tray is raised, usually fitters make the tray look very smart, with a seamless tiled front and the base can sometimes still remain as little as 50mm high, so you’ll still have a great looking bathroom.
However, if installers can sink the tray to the floor, they usually will do as it’s a similar amount of time required.
Tray or wet floor?
Most people have a tray as they are now so low-profile and sleek, there’s little reason to spend extra on a tiled wet-floor.
However, for the extra discerning customer and that ultra-continuous look, some people prefer the tiled wet-floor which is constructed of a specially designed and guaranteed kit, including special wastes, an under-tile-base and a whole lot of water-proofing materials.
A skilled competent fitter and tiler are required, plus usually £700-900 extra for the extra tiles, the kit and installation work vs a normal tray.
Low-Profile

UltraSlim

Stone-Textured

Tiled Wet-Floor

