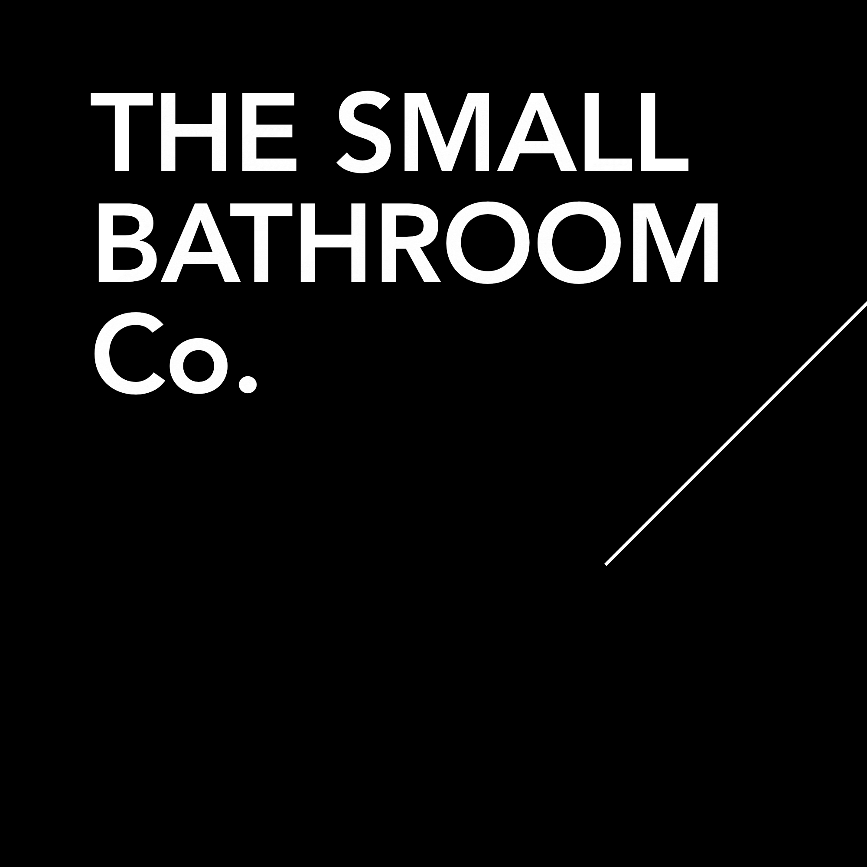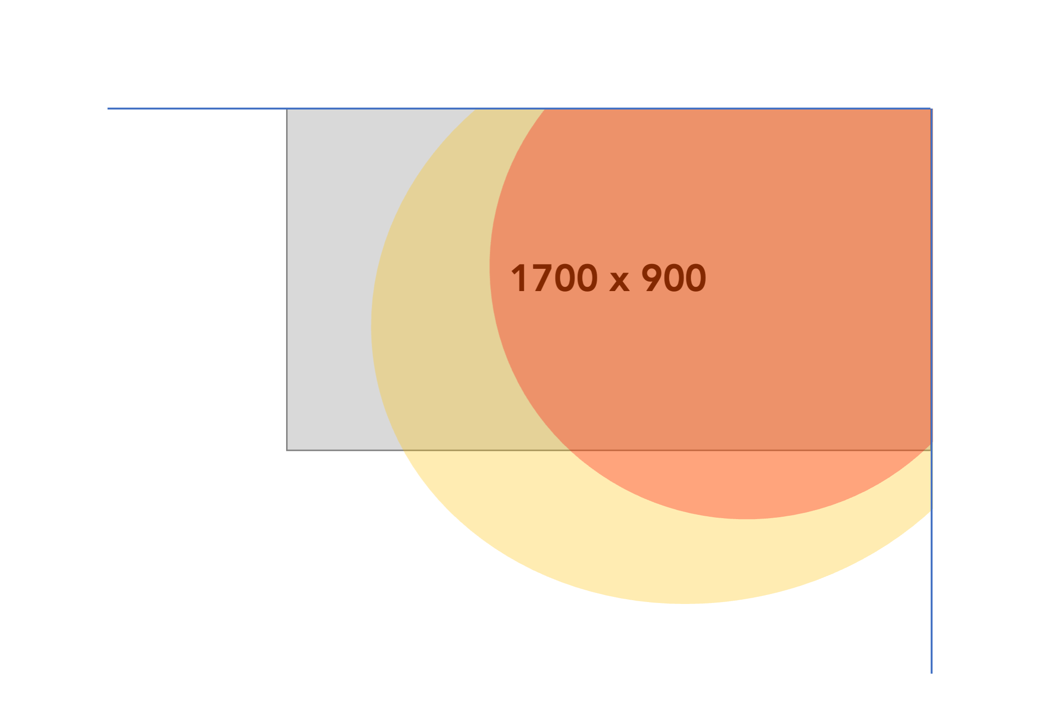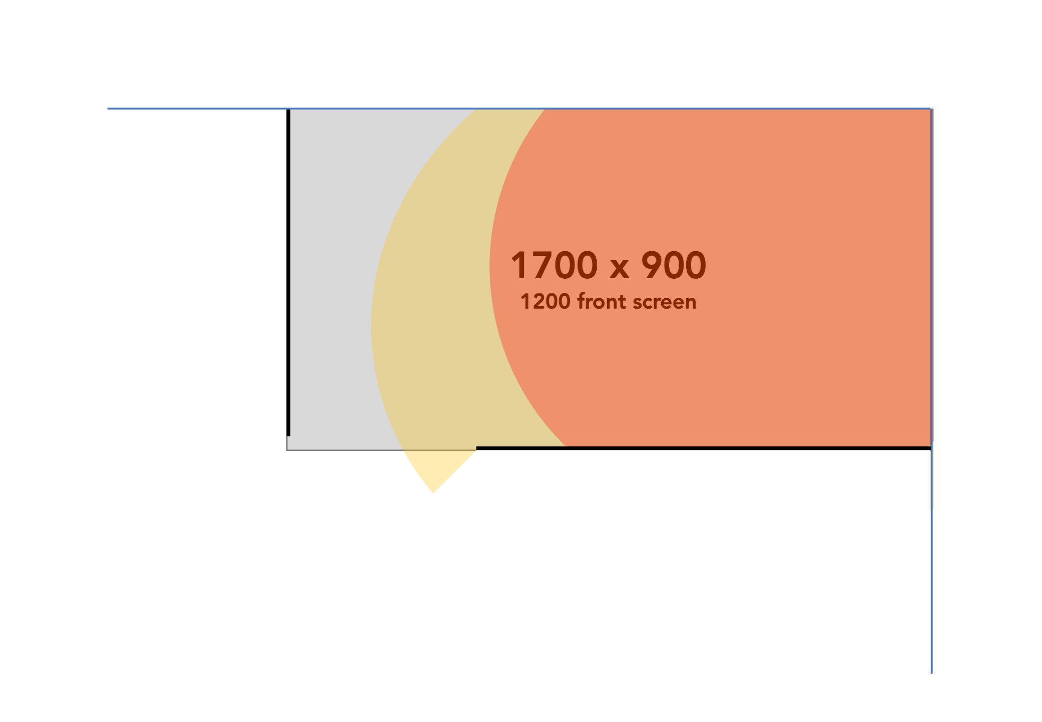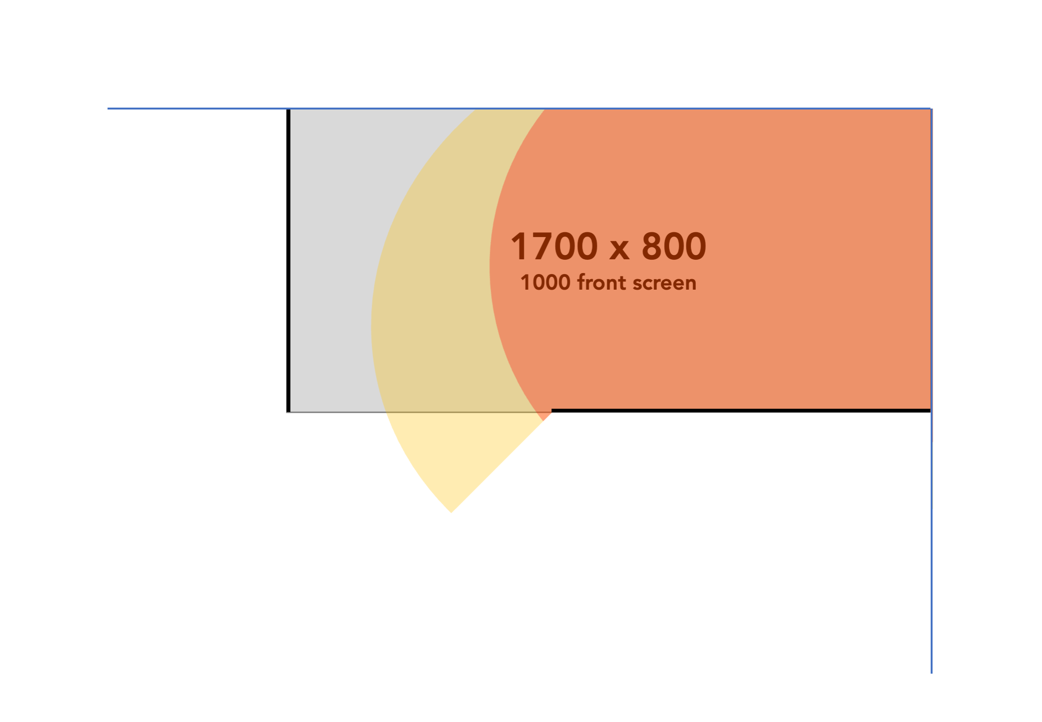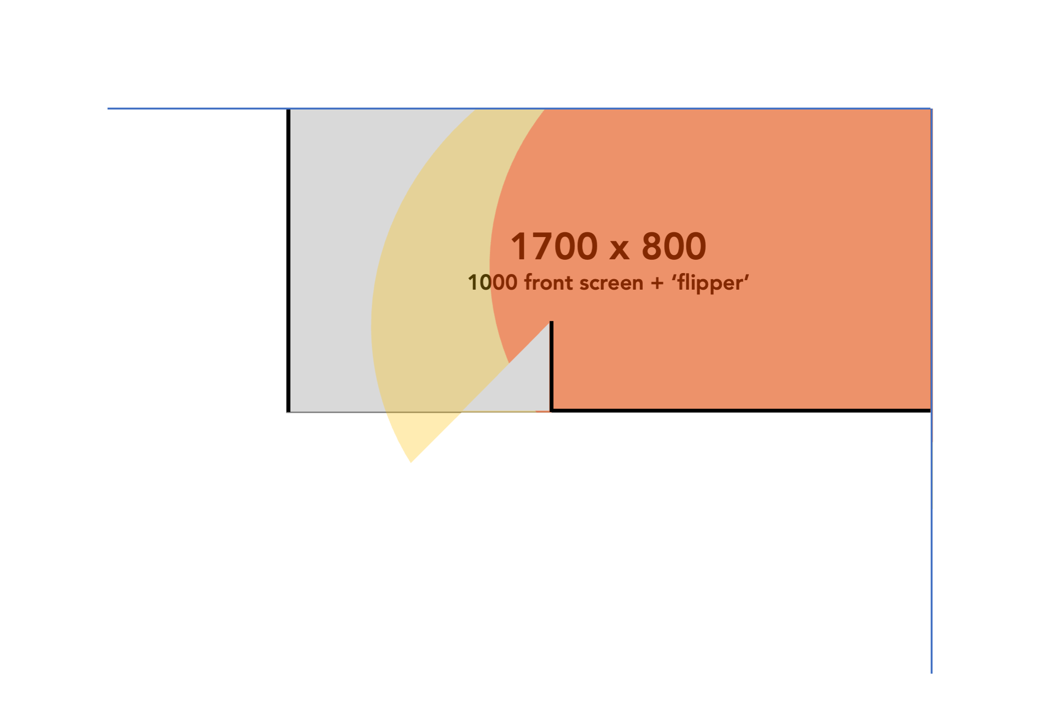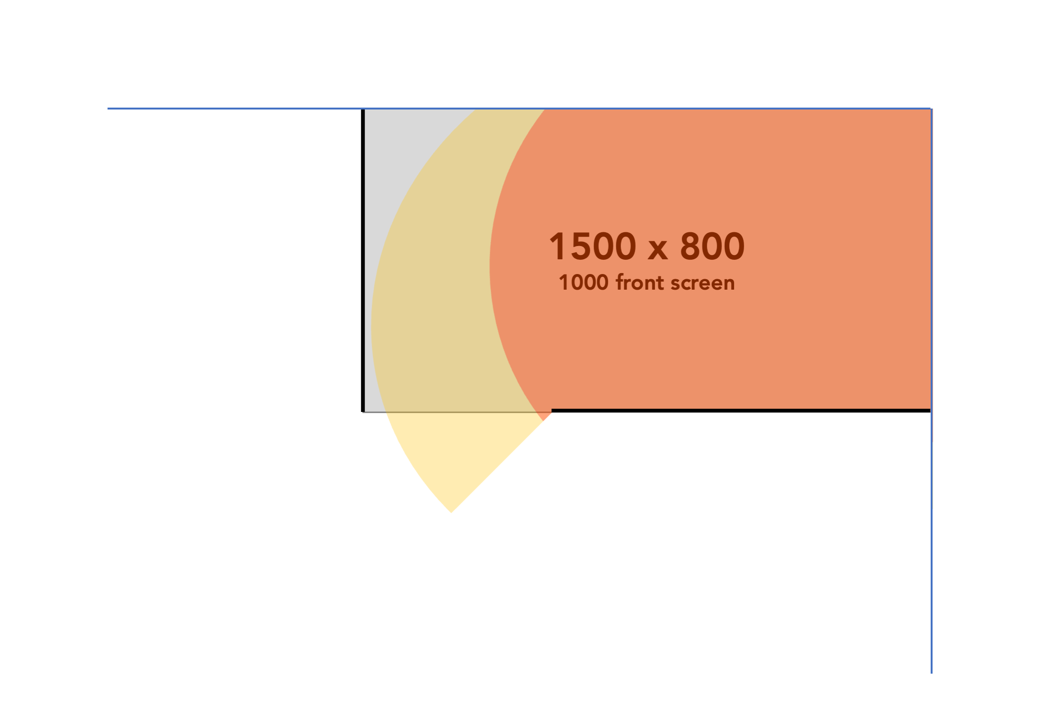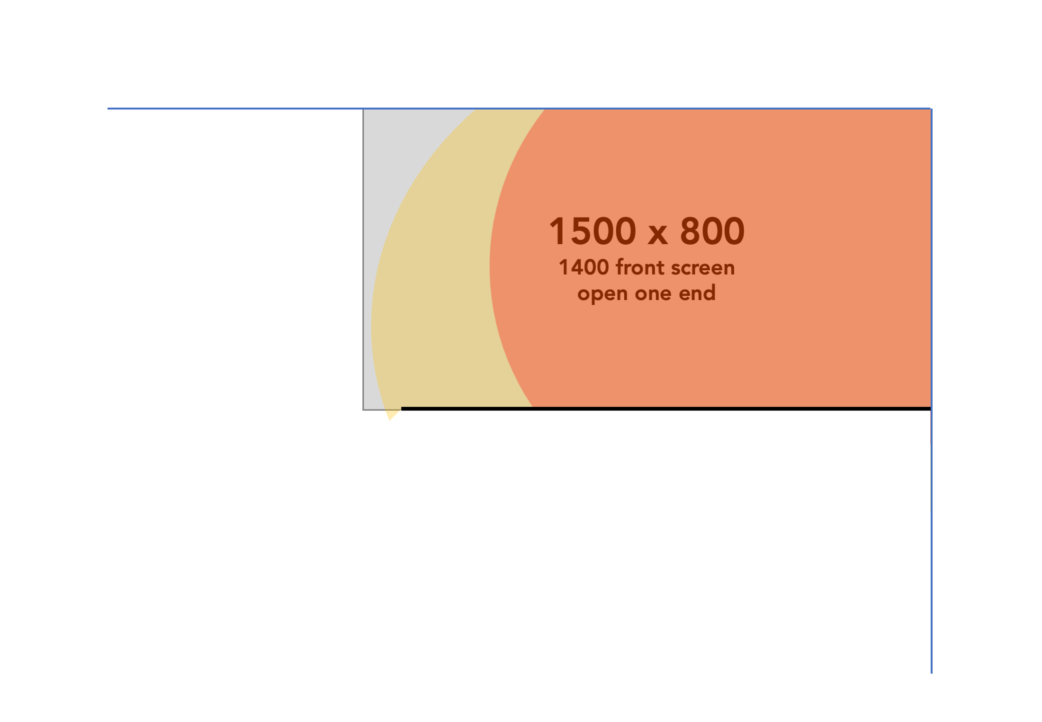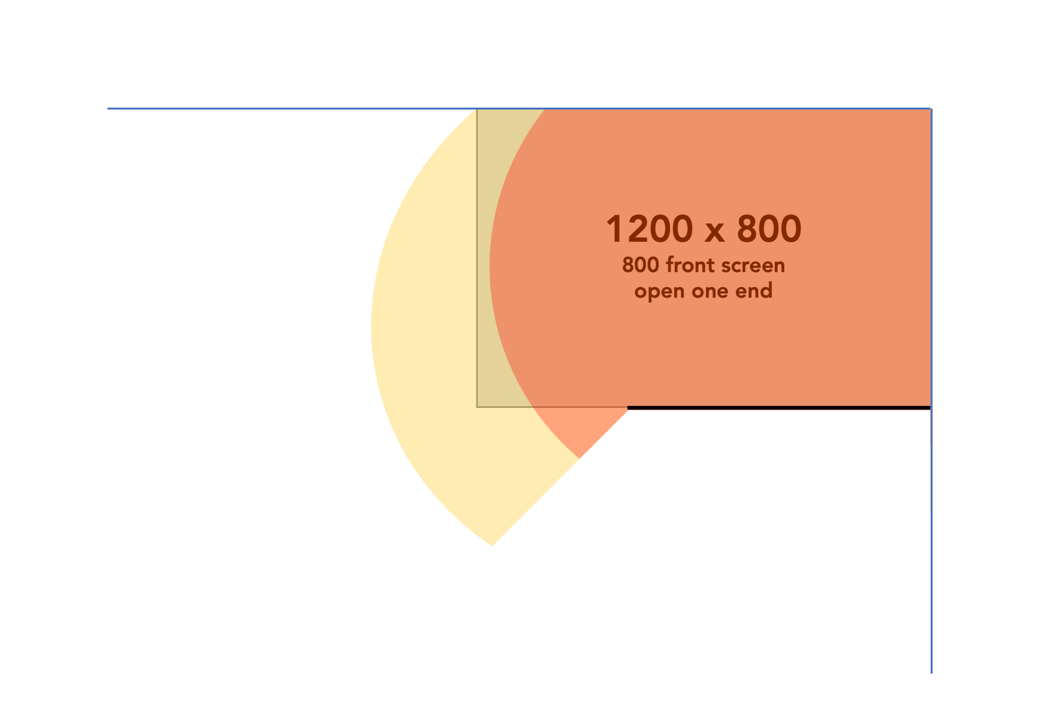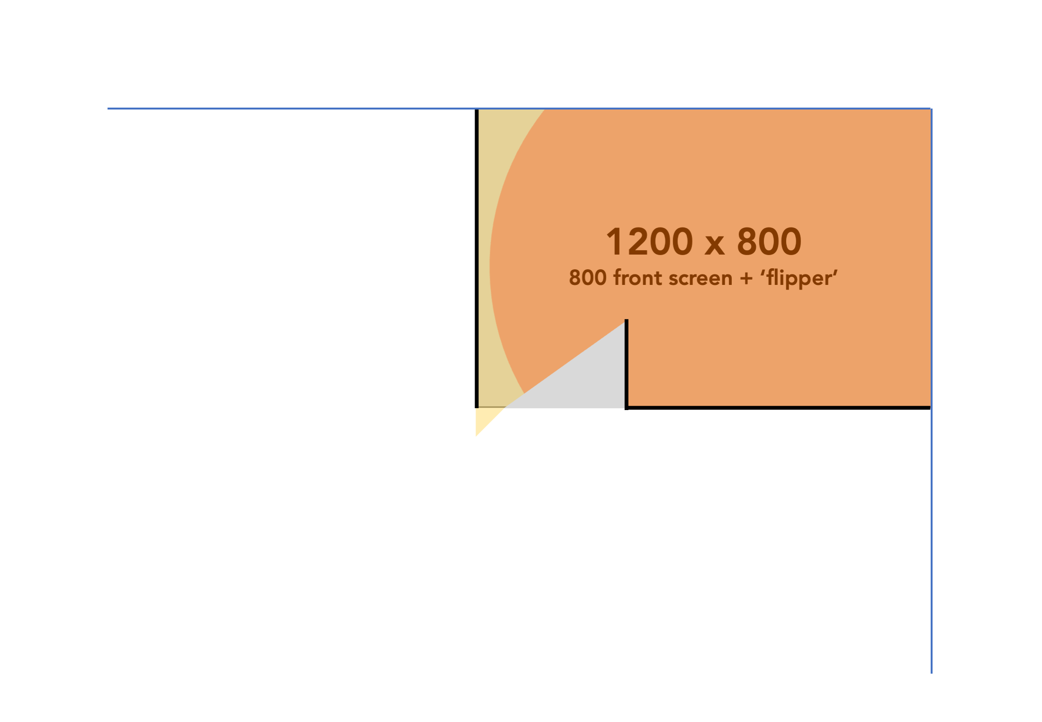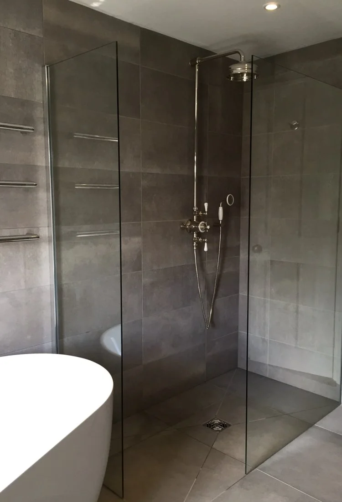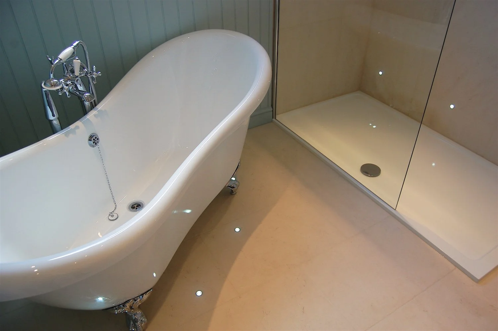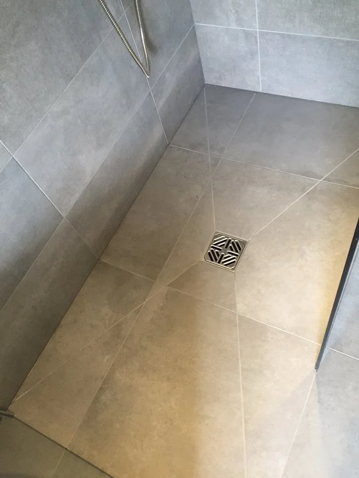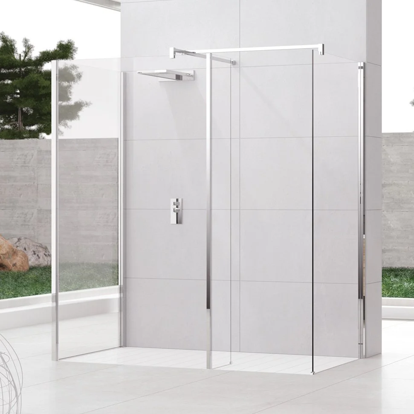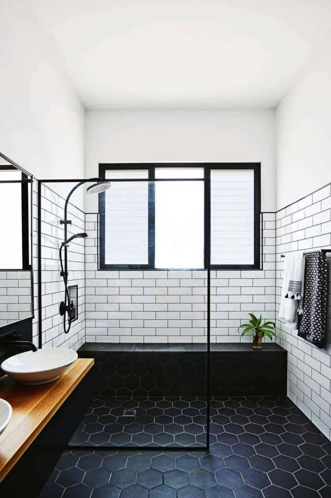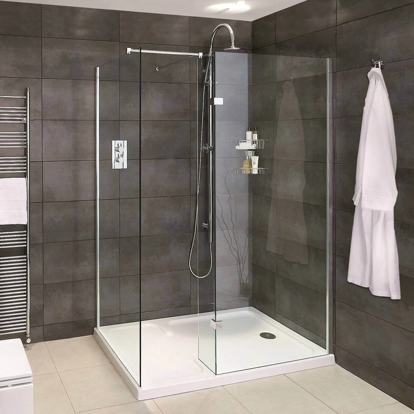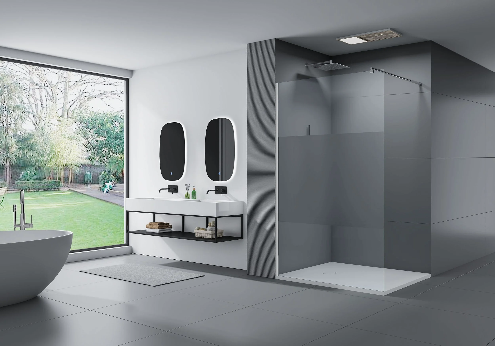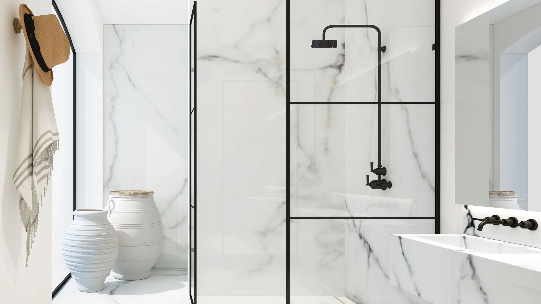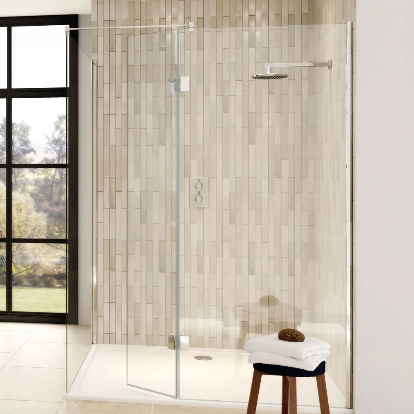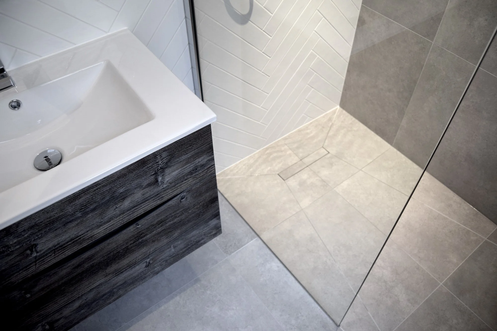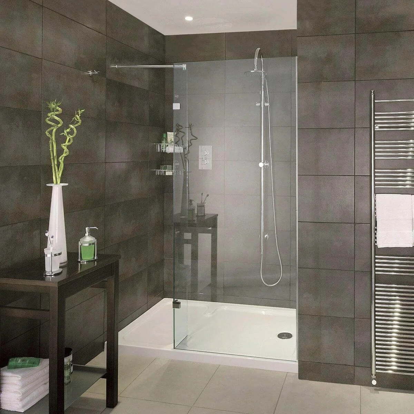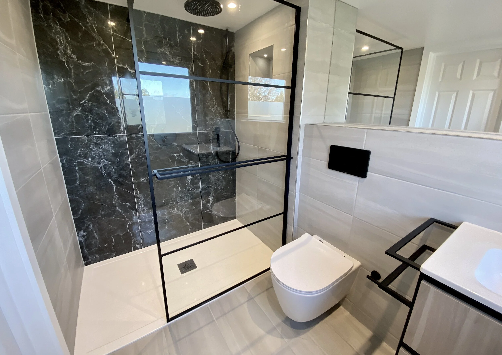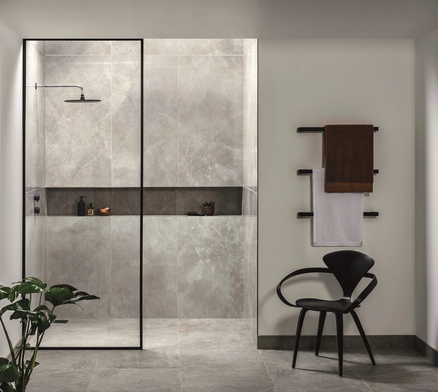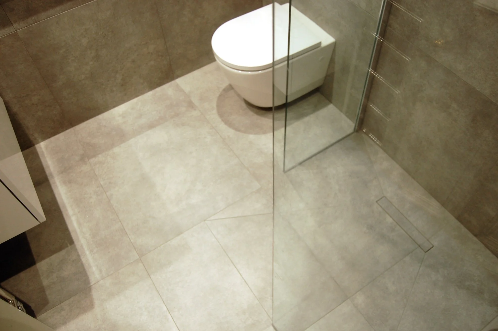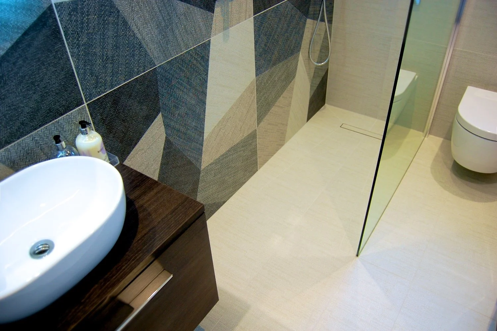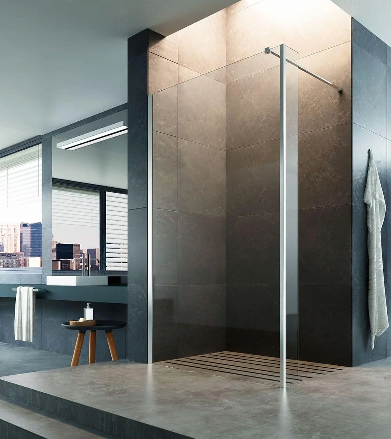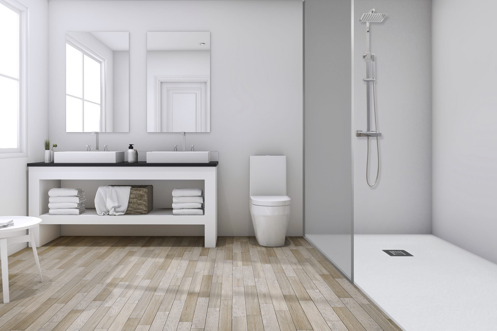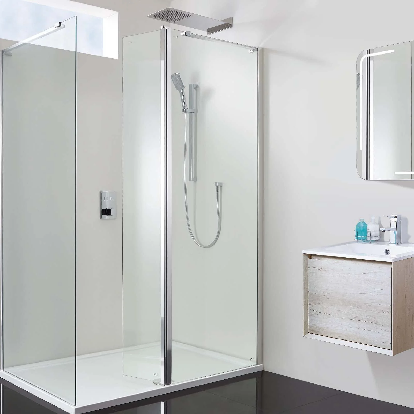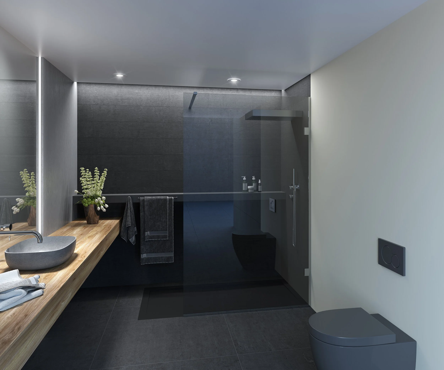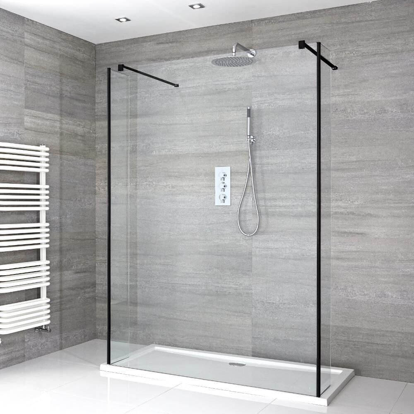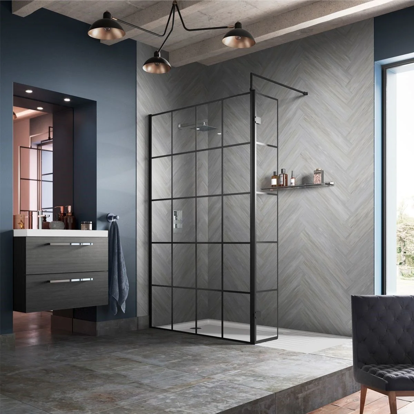A walk-in is an open shower area with minimalist style and a more spacious feel, but where either none or some of the water is contained.
Walk-in showers are increasingly becoming the majority choice for shower areas.
Admittedly a lot of this was in the past driven by the lack of stylish minimalist enclosures, doors etc on the market, but designs in shower doors have advanced considerably, to offer a shower enclosure design that is stylish and minimal, almost free from metal framework.
The walk-in, usually with 1 panel if in a recess or 2 panels if in a corner - offer a greater feeling of freedom. just walking in. It's an instinctive appeal and also costs less too.
However, while it is very rarely an issue, in fact in the last 14 years we've only had 2 occasions where a customer has said they were less happy about the amount of spray exiting the area, so almost everyone else is very happy.
But it does prompt us to do what nobody else seems to do in the industry and that is to discuss the subject of spray and water.
We have to make it clear that we would always be more happy to avoid any discussions by selling you an enclosure rather than an open walk-in, but even with hinge doors some water drops off the door onto the floor. Showering over a bath, the screens rarely catch all of the spray and the use of rubber-backed toweling mats are a common bathroom feature which people do oftern use outside of enclosures and walk-in areas.
We can never guarantee how much water will be retained sure to factors beyond our control such as:
Water pressure
Number of outlet components - heads/handsets/jets
Height and position of the outlets
Size and position of the screens
Size of the user
Duration of shower
Ideally a walk-in should be as large as possible, but fitters can't rebuild your house! and screens should ideally be a large as possible, but you have to be able to enter and exit the shower area of course!
It's a balancing act in design terms that usually always works-out well, but as with any design advise or drawings, or the final choice of products, the final choice is yours to make.
Terminology
An approx guide of predicted core spray and peripheral spray containment
Walk-in - an open shower area
Wet-floor - a tiled shower base instead of a conventional tray where the shower area is tanked for added water resistance
Wet-room - the whole room tanked to allow you splash water all-over the room!
A quick note about wet-floors & tanking
A tiled wet-floor provides an even more spacious and seamless look. Installers often say that the new purpose made systems from leading manufacturers provide more reliability against leaks than trays, due to the fact that the kits provide tanking solutions. 'Touch wood' we have never in our history heard of any wet-floor kit supplied causing any problems whatsoever.
Wet-floors though are 50% about the work of a skilled installer and it's not for the feint-hearted as they have to do things very carefully, using skill and know-how and that's before they've got to the fun part of mitering the tiles for the angles!
We always recommend underfloor heated is included in your bathroom spec when having a tiled wet-floor as it allows excess spray to be dried more quickly.
We also recommend that as a floor built upstairs on a timber structure is subject to minor but significant movement, regular checks for cracks in grout every few months should be carried out. Just to make sure gradual deterioration does not accelerate into a bigger problem.
However, as said, as yet, never have we heard of a problem.
